About Vastu
Vastu architecture is an ancient Indian architectural system that focuses on creating harmonious living spaces. It emphasizes the alignment of buildings with natural forces and cosmic energies to promote well-being, balance, and prosperity.
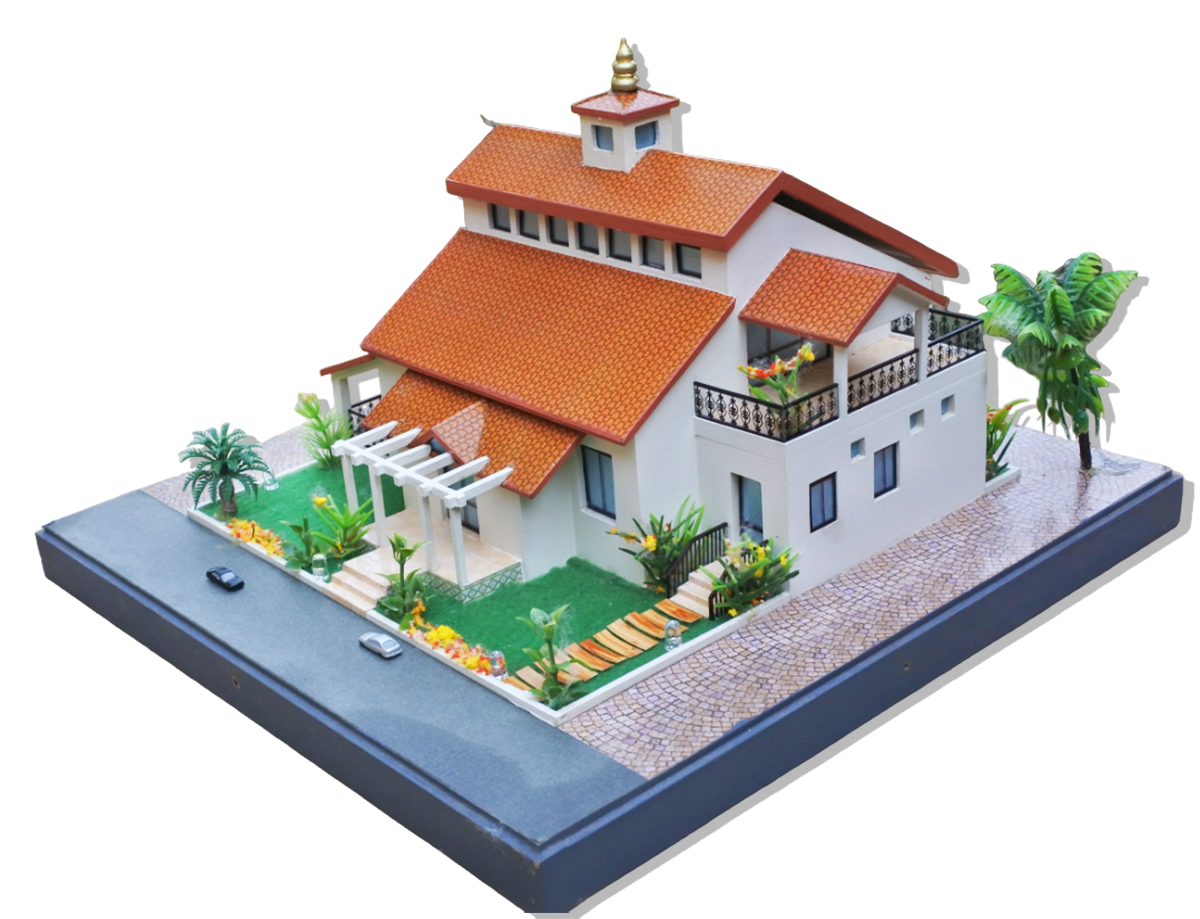
What are Vastu Design principles?
Vastu design principles incorporate various factors such as direction, placement, and alignment of structures, rooms, furniture, and even decorative elements within a space. The goal is to optimize the flow of positive energy and minimize the impact of negative energy, thus creating a balanced and auspicious environment.
Key aspects of Vastu design include the orientation of the building, placement of rooms, selection of colors, and use of natural elements. For example, the main entrance should face a favorable direction, like the east or north, to allow positive energy to enter the space. Specific rooms, such as the bedroom, kitchen, and study areas, have recommended placements and orientations to maximize beneficial energy flow.
Vastu design principles are not limited to residential spaces but are also applied to commercial buildings, temples, and other structures. By following Vastu guidelines, it is believed that individuals can experience improved well-being, prosperity, and harmony in their lives.
Overall, Vastu design provides a holistic approach to creating spaces that align with cosmic energies, offering the potential for greater balance, positivity, and auspiciousness in our living and working environments.
Introducing The Vastu Purusha Mandala…
Vastu
Vastu is a Sanskrit word. Vastu is the first term of “Vastu Purusha Mandala” a famous Vedic diagram (see below). Vastu means any object, a house or building, town or country, the earth, stars and planets. Any visual object with material quality is called VASTU.
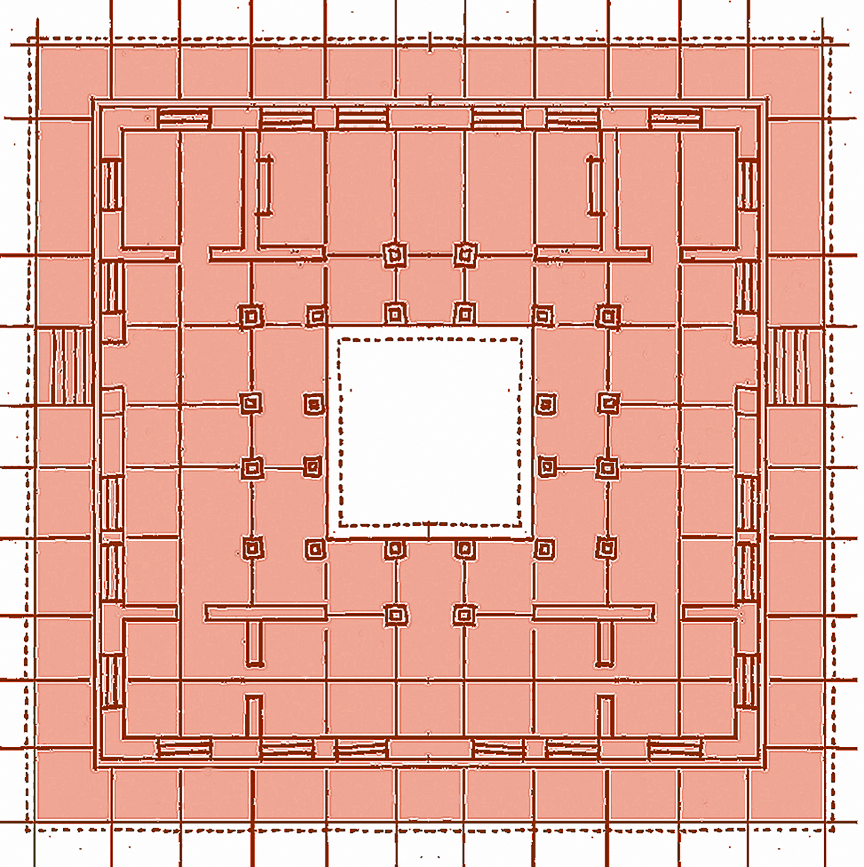
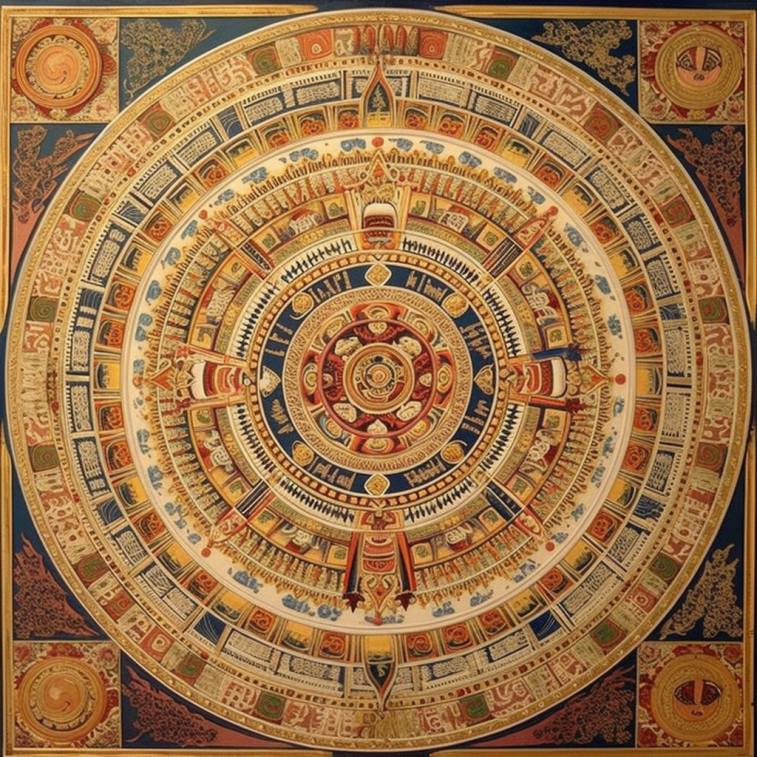
Mandala
A mandala is a cosmic diagram. In this case it is a diagram that contains a specific location for the energy of each planet and constellation. If this cosmic diagram is designed with overall correct proportions then pure consciousness can manifest within it. A building that is placed over it lets its dweller (owner) experience the pure consciousness that is prevalent throughout the universe. This way, the dweller can achieve full support from the universe in each function of his house. The science of the application of this concept within the design of a house or building is called Vastu.
Purusha
Purusha means pure consciousness, within a material form. This material is defined with one or all five primal elements. These five elements are fire, wind, water, earth and space. The human body is no exception. The human body contains pure consciousness. To experience fullness of pure consciousness, one needs to transcend. Presences of all five elements in the human body allow it to transcend with the technique of meditation.
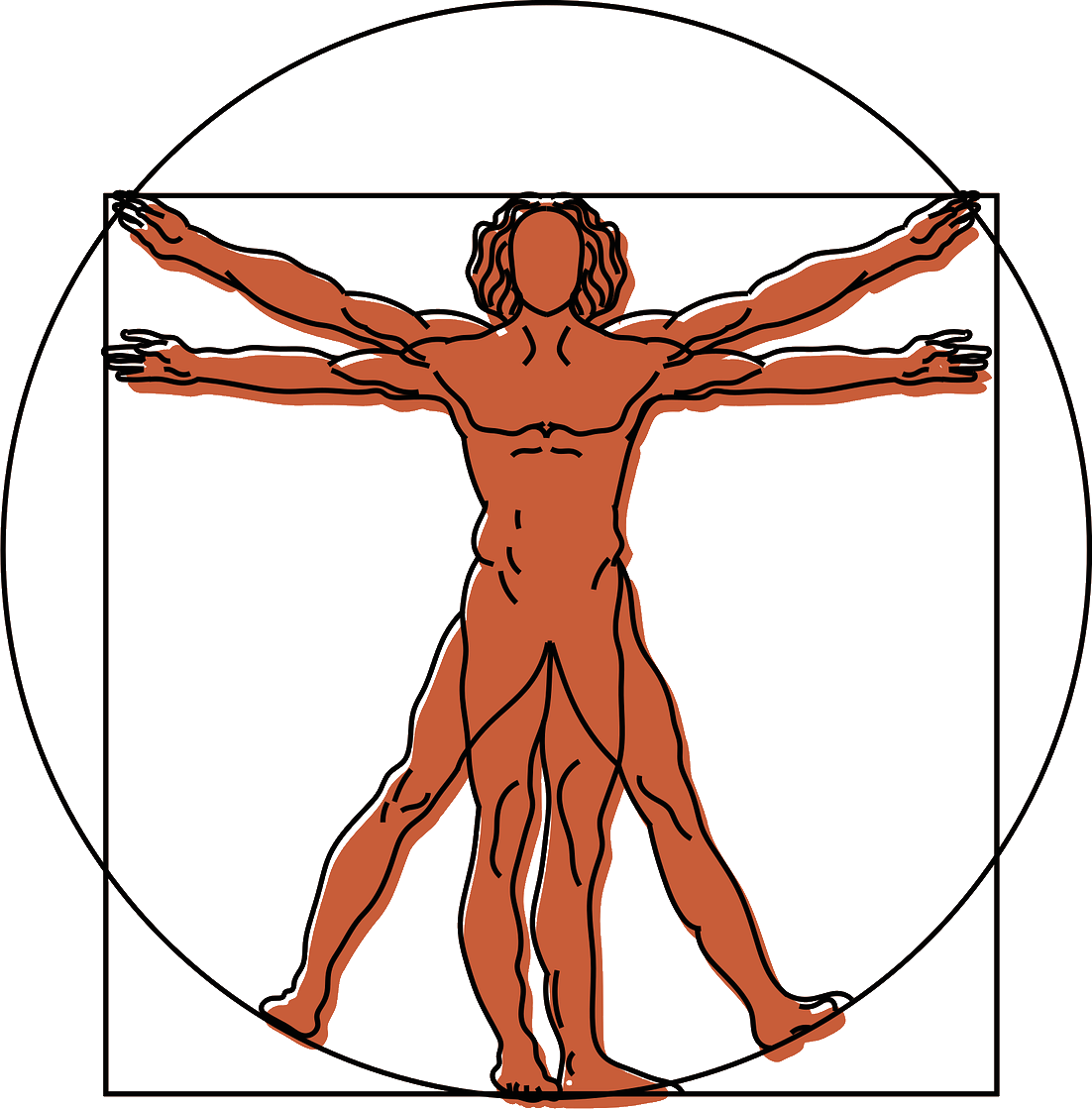
The Vastu Purusha Mandala
The Vastu Purusha Mandala is a graphic representation of cosmic energy.
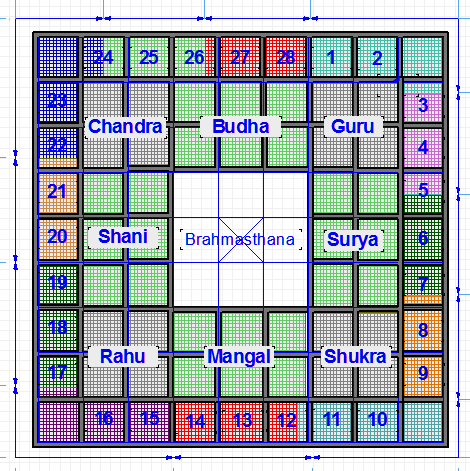
When applying Vastu knowledge, you provide the location of each function in the correct orientation of the house (e.g. – provide the kitchen in the southeast corner). A function’s location is correct when there is maximum planetary support for that function in that area. A correct proportion for the house can be determined according to the Jyotish chart of the owner, by which each floor plan is created. This is the process of designing a house with the principles of Vastu knowledge.
Once the Vastu Purusa Mandala (cosmic diagram) is designed on paper, we overlay it with another transparent sheet of paper and draw the house plan. The width and length of all house floor plans remain the same as the width and length of the cosmic diagram. This Vastu (Vastu Purusa Mandala) is called Gruha (House) Vastu or Sthagit (Fixed) Vastu.
